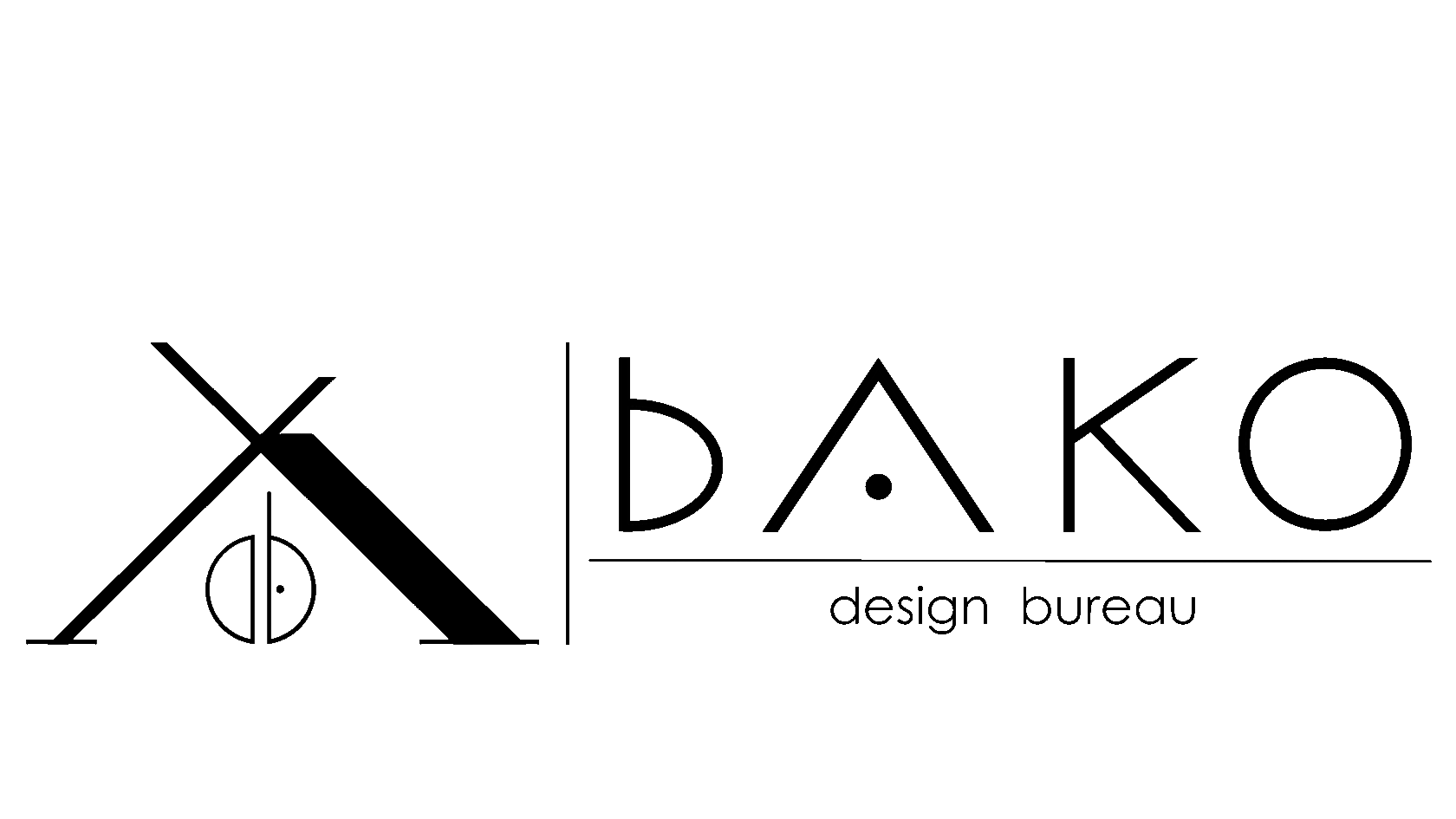
SERVICES
SERVICES
Floor plans +
stylistic solutions made in photoshop
Term: 2-3 months
Price: from 190 AED/sqm
stylistic solutions made in photoshop
Term: 2-3 months
Price: from 190 AED/sqm
PACK 1
PACK 1 + technical documentation + 3D visualization
Term: 3-4 months
Price: from 250 AED/sqm
Term: 3-4 months
Price: from 250 AED/sqm
PACK 2
PACK 2 + implementation
Term: depends on area size
Price: per sqm
Term: depends on area size
Price: per sqm
PACK 3
Term: 2 hours
Price: 700 AED
Price: 700 AED
CONSULTATION
Price: per sqm
FURNISHING
SERVICES
SERVICES
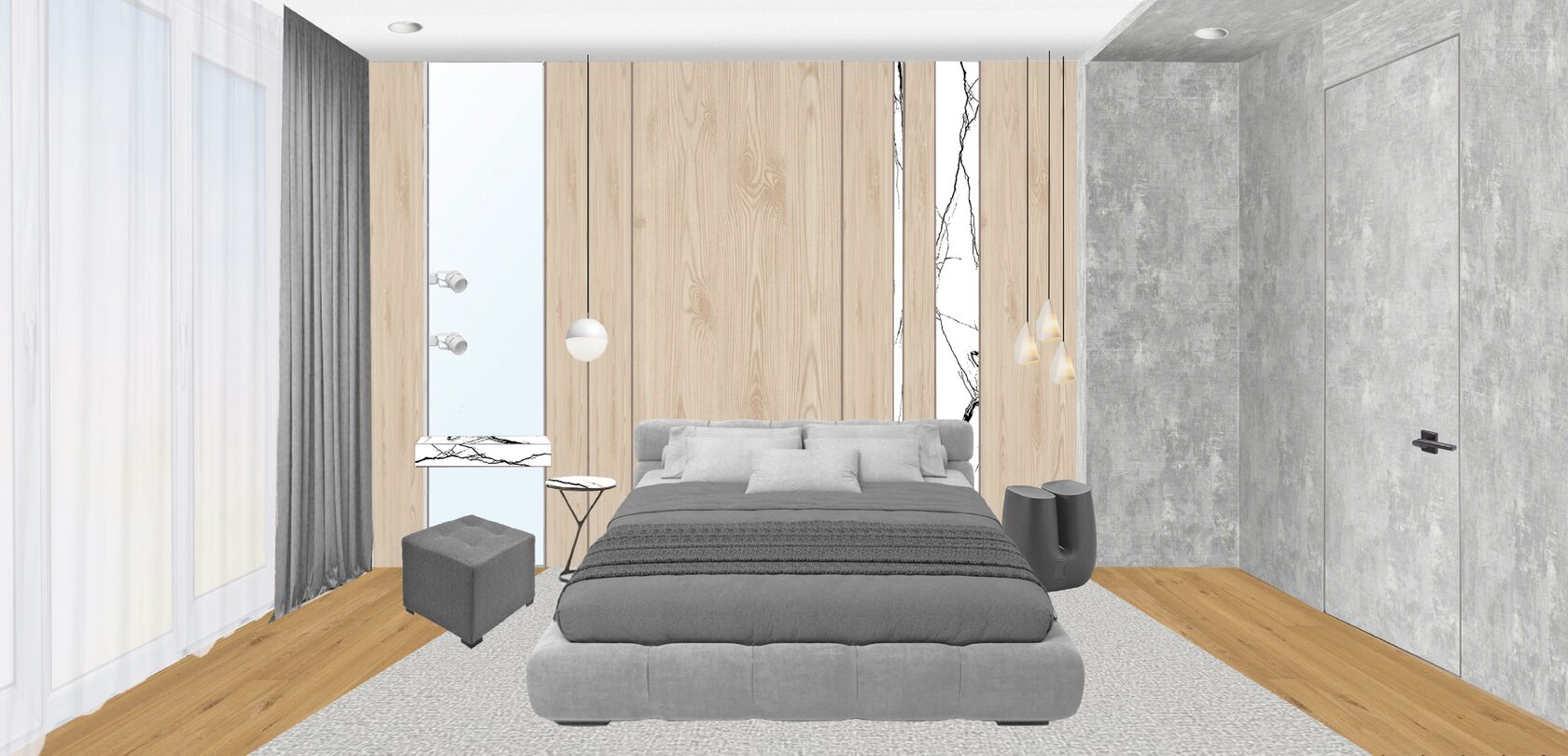
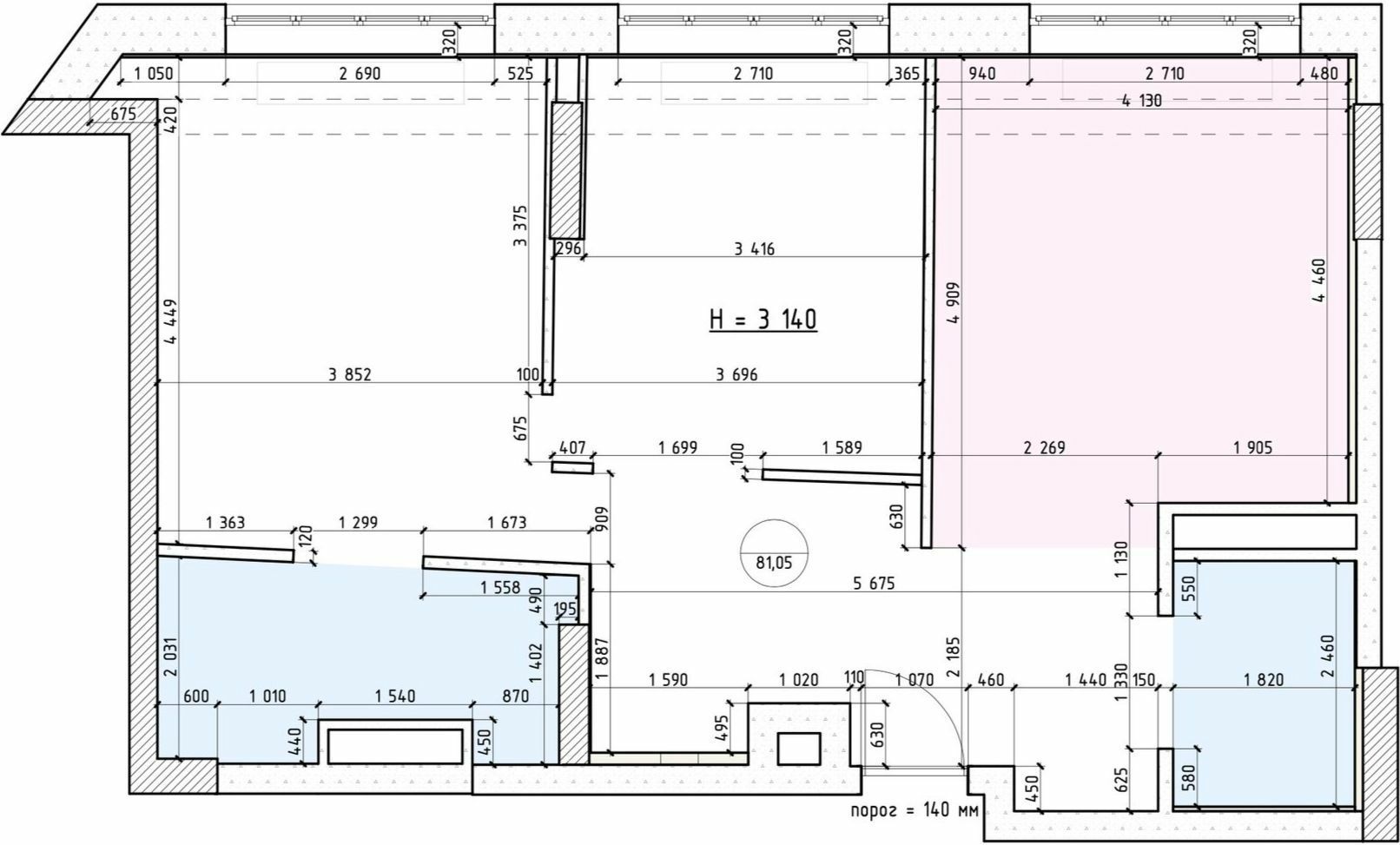
SET OF DRAWINGS:
- Initial apartment dimensional layout drawing
- Furniture layout drawing
- Walls and equipment dismantling layout drawing
- Walls erection layout drawing
- Sanitary equipment layout drawing
- Flooring layout drawing
- Ceiling level plan
- Lighting arrangement layout drawing
- Electrical equipment layout drawing (if needed)
- Wall finishing layout drawing
- BOQ for furniture and materials (These tables has preliminary information only and doesn't include prices).
- Collages in photoshop.
- Furniture layout drawing
- Walls and equipment dismantling layout drawing
- Walls erection layout drawing
- Sanitary equipment layout drawing
- Flooring layout drawing
- Ceiling level plan
- Lighting arrangement layout drawing
- Electrical equipment layout drawing (if needed)
- Wall finishing layout drawing
- BOQ for furniture and materials (These tables has preliminary information only and doesn't include prices).
- Collages in photoshop.
- First meeting: we will discuss working conditions, options and your preferences in design considering initial data, budget and your expectations of the overall process
- Signing the contract
- Making measurements of your apartment or house: a specialized company carries out photo fixation and 3D scanning of space
- Questionnaire: we request you to fill a table with questions in order to get detailed information of your requirements
- We make moodboards and TOR (Terms of reference) to make sure that we'll pursue a correct goal
- Planning solutions: we work on options for floor plans in accordance with the TOR and parameters of the project and discuss them together. This step results in perfect floor plans of your apartment
- At the same time with the drawings we prepare collages in the photoshop software.
- Signing the contract
- Making measurements of your apartment or house: a specialized company carries out photo fixation and 3D scanning of space
- Questionnaire: we request you to fill a table with questions in order to get detailed information of your requirements
- We make moodboards and TOR (Terms of reference) to make sure that we'll pursue a correct goal
- Planning solutions: we work on options for floor plans in accordance with the TOR and parameters of the project and discuss them together. This step results in perfect floor plans of your apartment
- At the same time with the drawings we prepare collages in the photoshop software.
THIS STAGE INCLUDES:
Detailed floor plans drawn in ArchiCAD ensure that each room of your home is planned and spaced correctly. Floor plans are dimensional drawings which reflect an area perspective from above. These drawings help both the designer and the client agree on the exact layout of each room. Furthermore, it provides necessary measurements for contractors to fully understand the scope of work.
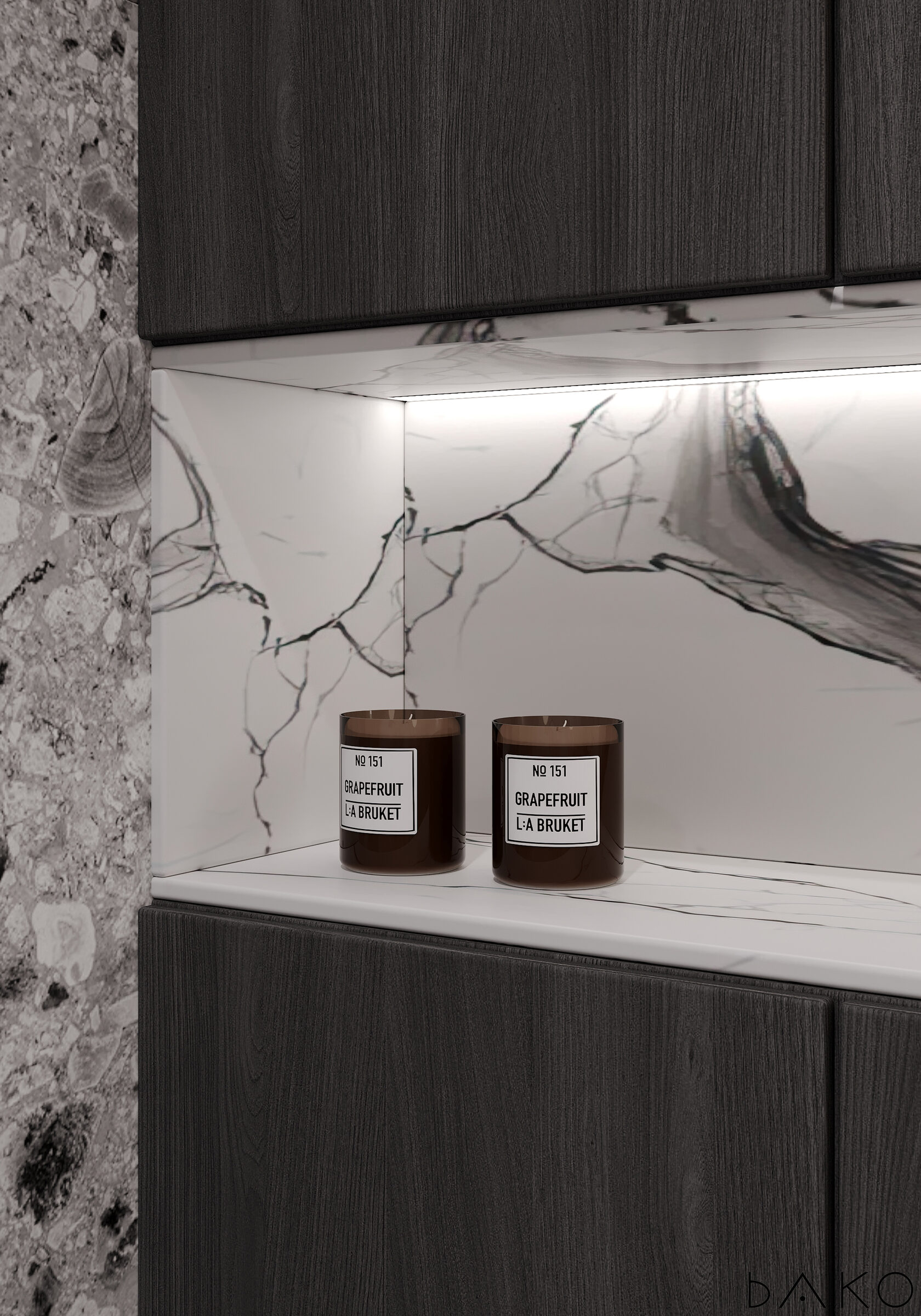
- We select furniture, lighting, sanitary ware, finishing materials from suppliers in accordance with the project budget
- We create collages by means of the Photoshop software for each room. Therefore, you can directly see preliminary textures/colors and materials
- Once collages are approved from your side we will begin preparing the 3D model.
- We create white 3D model of your apartment without details, prepared based on dimensional drawings. - We discuss with contractors (civil, MEP) preliminary design to take into account their requirements and advice for the project
- We discuss with you: location of lights, its scenarios, location of sockets and switches in each room
- We fill the 3D model with furniture and textures
- After completion of 3D model we will make preliminary 3D renders
- Preliminary renders will be sent to you for approval, if it is ok we will proceed with final renders
- This step results in the perfect pictures of your future home.
- We create collages by means of the Photoshop software for each room. Therefore, you can directly see preliminary textures/colors and materials
- Once collages are approved from your side we will begin preparing the 3D model.
- We create white 3D model of your apartment without details, prepared based on dimensional drawings. - We discuss with contractors (civil, MEP) preliminary design to take into account their requirements and advice for the project
- We discuss with you: location of lights, its scenarios, location of sockets and switches in each room
- We fill the 3D model with furniture and textures
- After completion of 3D model we will make preliminary 3D renders
- Preliminary renders will be sent to you for approval, if it is ok we will proceed with final renders
- This step results in the perfect pictures of your future home.
THIS STAGE INCLUDES:
Once floor plans are completed, we are able to create 3D photo-realistic renders, which are developed to the very last detail. This step is important because it will allow you to see how the finished product will look like, before implementation starts.
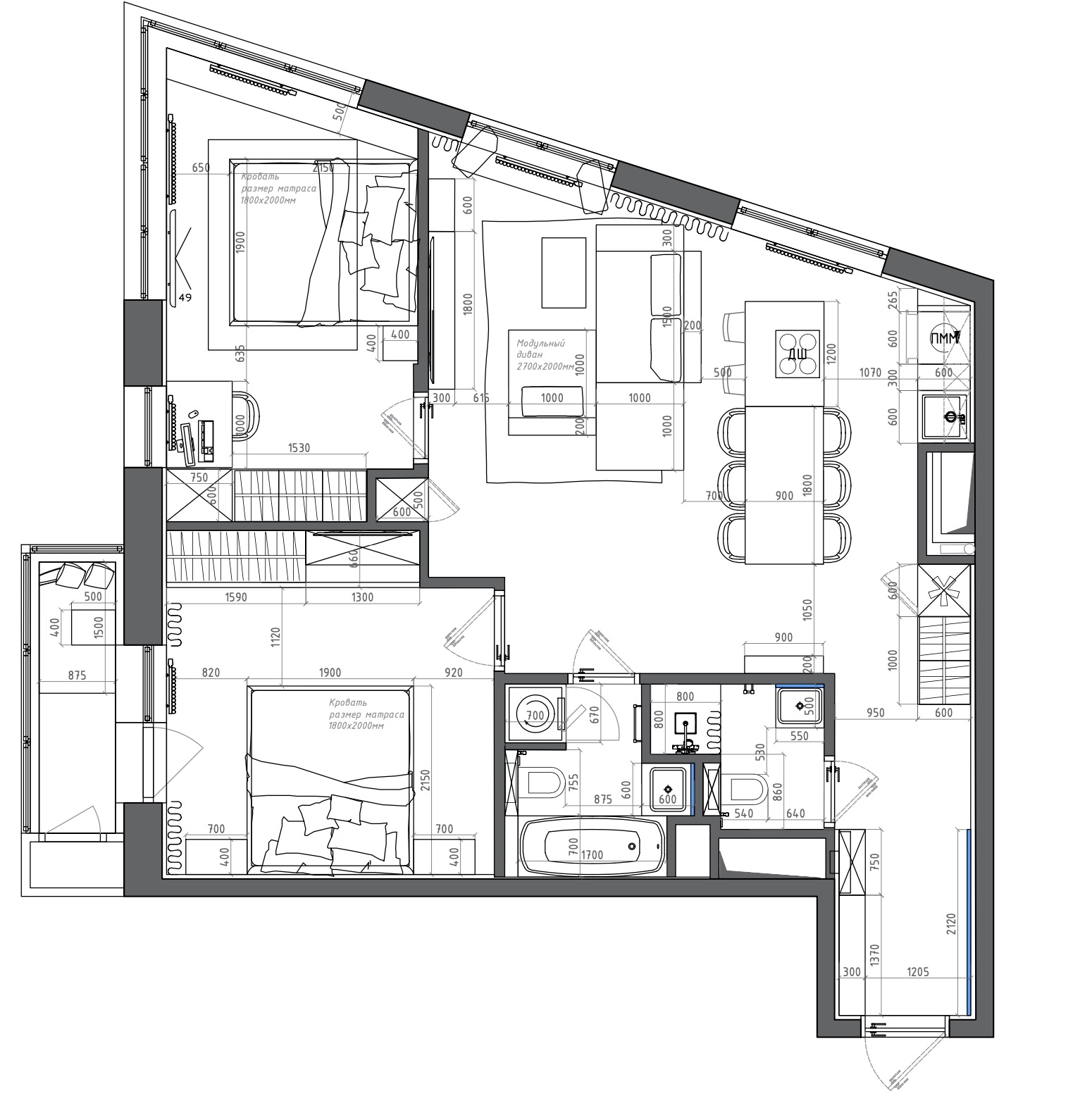
Technical documentation is literally an instruction to make visualizations to be real. It's a very important part of any interior design project in order to complete construction/fit-out works in a proper way. The drawings have all necessary dimensions, references and technical details for contractors. We work in great detail on the joints, nodes and complex material connections that are proposed in the project.
FLOOR PLANS
VISUALIZATIONS
THIS STAGE INCLUDES:
- Initial apartment dimensional layout drawing
- Furniture layout drawing
- Wall and equipment dismantling layout drawing
- Walls erection layout drawing
- Sanitary equipment layout drawing
- Flooring layout drawing
- Ceiling level plan
- Lighting arrangement layout drawing
- Electrical equipment layout drawing (if needed)
- Wall finishing layout drawing
- Wall elevation on all areas with materials list
- Complex knots, junctures and details
- Schematic drawings of custom made furniture
- BOQ for furniture and construction materials*.
* (These tables have preliminary information only). It will be updated at the implementation stage, since by the beginning of this stage, material`s price may change, some item`s model may be discontinued and such materials as paint, tiles, furniture`s texture should be verified on the site, because it can vary due to specific characteristics of the room(for example due to shortage of daylight coming through windows).
- Furniture layout drawing
- Wall and equipment dismantling layout drawing
- Walls erection layout drawing
- Sanitary equipment layout drawing
- Flooring layout drawing
- Ceiling level plan
- Lighting arrangement layout drawing
- Electrical equipment layout drawing (if needed)
- Wall finishing layout drawing
- Wall elevation on all areas with materials list
- Complex knots, junctures and details
- Schematic drawings of custom made furniture
- BOQ for furniture and construction materials*.
* (These tables have preliminary information only). It will be updated at the implementation stage, since by the beginning of this stage, material`s price may change, some item`s model may be discontinued and such materials as paint, tiles, furniture`s texture should be verified on the site, because it can vary due to specific characteristics of the room(for example due to shortage of daylight coming through windows).
TECHNICAL DOCUMENTATION
implementation
implementation
This is the final and one of the most important stages of the project. It requires the full designer`s involvement to make the dream come true. This stage includes two parts. The first part: design supervision - where the designer verifies work compliance with interior design drawings and makes appropriate changes in project documentation if it is necessary. The second part is furnishing - work related to manufacture, purchase and delivery of furniture, materials and equipment.
IMPLEMENTATION SERVICE INCLUDES:
- Preparation of project budget with all prices
- Visits to shops of finishing materials, floor coverings, furniture, lighting, etc.
- Selection of textures and materials, so it will match each other and match your 3D apartment visualization, and interior design drawings
- We contact manufacturers and suppliers, analyze and check commercial offers in detail
- We choose from the proposals of manufacturers and suppliers the most high-quality and cost effective solutions
- Managing a summary table of all finishing materials and furniture with articles, volumes and prices
- Managing a procurement schedule using a Gantt Chart so that construction work does stop, everything is purchased on time and construction works are completed on time
- Search for materials and furniture to replace those which discontinued or that have risen in price during implementation stage
- Quality verification of purchased goods and dealing with complaints
- Compliance verification of the construction works with the design drawings
- Solving issues that arise during the construction works.
- Visits to shops of finishing materials, floor coverings, furniture, lighting, etc.
- Selection of textures and materials, so it will match each other and match your 3D apartment visualization, and interior design drawings
- We contact manufacturers and suppliers, analyze and check commercial offers in detail
- We choose from the proposals of manufacturers and suppliers the most high-quality and cost effective solutions
- Managing a summary table of all finishing materials and furniture with articles, volumes and prices
- Managing a procurement schedule using a Gantt Chart so that construction work does stop, everything is purchased on time and construction works are completed on time
- Search for materials and furniture to replace those which discontinued or that have risen in price during implementation stage
- Quality verification of purchased goods and dealing with complaints
- Compliance verification of the construction works with the design drawings
- Solving issues that arise during the construction works.
IT DOES NOT INCLUDE:
- Payment for goods: contracts signature, invoices and payments are made directly by the Client.
- Quality control of construction works - verification of quality made by a construction team (evenness of the walls, quality of the laid communications, etc.).
We will be working based on the contract that describes all conditions and details. It should be agreed and signed by both parties before proceeding to work.
- Quality control of construction works - verification of quality made by a construction team (evenness of the walls, quality of the laid communications, etc.).
We will be working based on the contract that describes all conditions and details. It should be agreed and signed by both parties before proceeding to work.
FURNISHING If YOU ONLY TO ASK - SERVICE CONSULTATION
FURNISHING If YOU ONLY TO ASK - SERVICE CONSULTATION
The service includes stylistic collages and a BOQ. Delivery of purchased furniture takes 3-5 days on average (if it is in stock). Purchase of expensive and premium furniture takes more time.
If YOU ONLY TO ASK - SERVICE CONSULTATION
If YOU ONLY TO ASK - SERVICE CONSULTATION
We will visit your house or place of business and provide you with as many insightful suggestions and knowledgeable recommendations as we can in 2 hours. We will talk about your project’s scope, price, and timetable (and how realistic it seems), as well as identify vendors and tradespeople we believe would be most appropriate for your job. We can help you arrange the layout of your room, fetch paint swatches, talk about finishes or fixtures, and much more. After the consultation, we’ll prepare a minutes of meeting with our advice and solutions given during the meeting.
We will visit your house or place of business and provide you with as many insightful suggestions and knowledgeable recommendations as we can in 2 hours. We will talk about your project’s scope, price, and timetable (and how realistic it seems), as well as identify vendors and tradespeople we believe would be most appropriate for your job. We can help you arrange the layout of your room, fetch paint swatches, talk about finishes or fixtures, and much more. After the consultation, we’ll prepare a minutes of meeting with our advice and solutions given during the meeting.
CONSULTATION
CONSULTATION
HOW IT WORKS:
You send a list of questions for consultation
- I send you a questionnaire to get to know you
- We book the date at least a week in advance
- You make 100% prepayment
- We meet with you and discuss your project for 2 hours
- As a result, I will send you minutes of meeting with our advice and solutions
- I send you a questionnaire to get to know you
- We book the date at least a week in advance
- You make 100% prepayment
- We meet with you and discuss your project for 2 hours
- As a result, I will send you minutes of meeting with our advice and solutions
You send a list of questions for consultation
- I send you a questionnaire to get to know you
- We book the date at least a week in advance
- You make 100% prepayment
- We meet with you and discuss your project for 2 hours
- As a result, I will send you minutes of meeting with our advice and solutions
- I send you a questionnaire to get to know you
- We book the date at least a week in advance
- You make 100% prepayment
- We meet with you and discuss your project for 2 hours
- As a result, I will send you minutes of meeting with our advice and solutions
